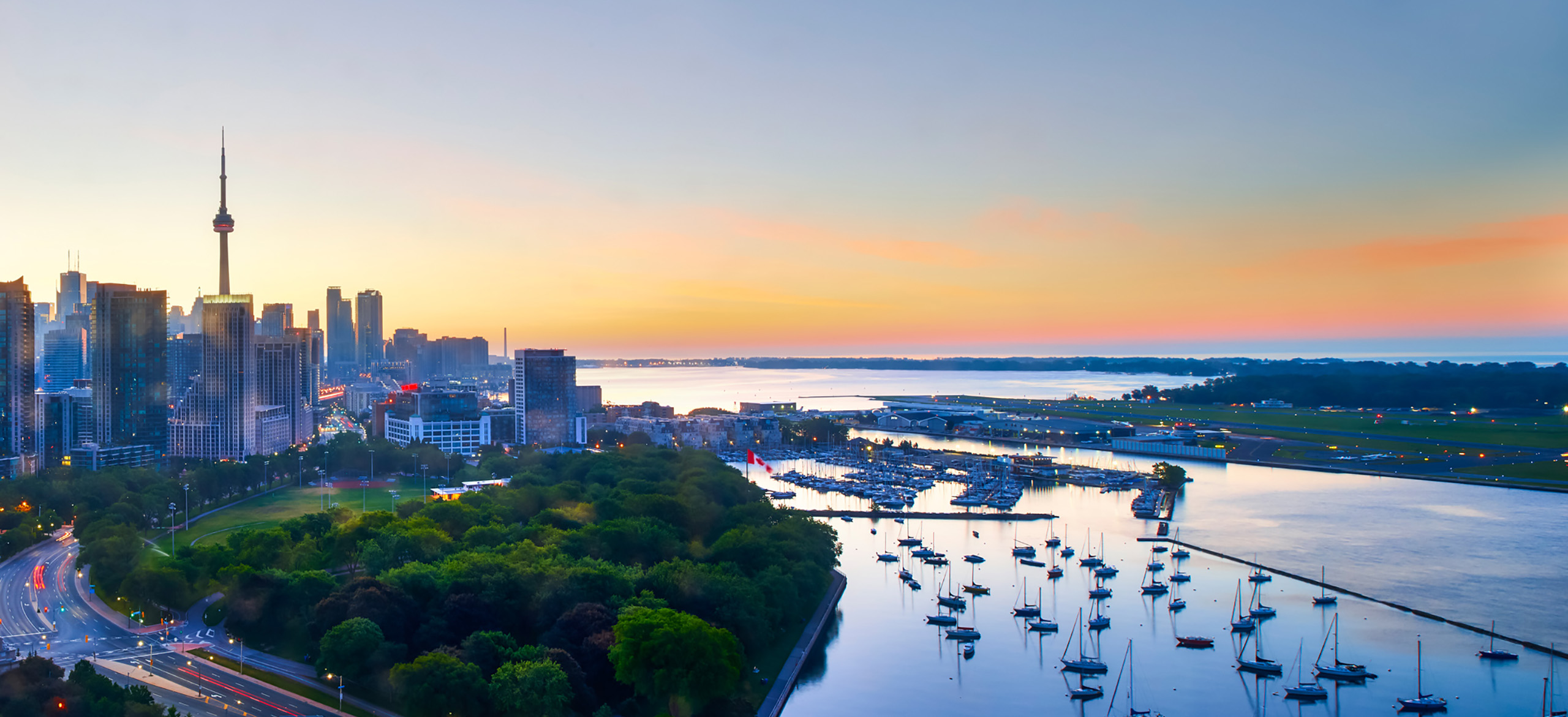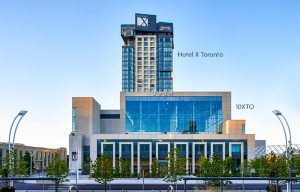Hotel X Toronto | Resort Overview
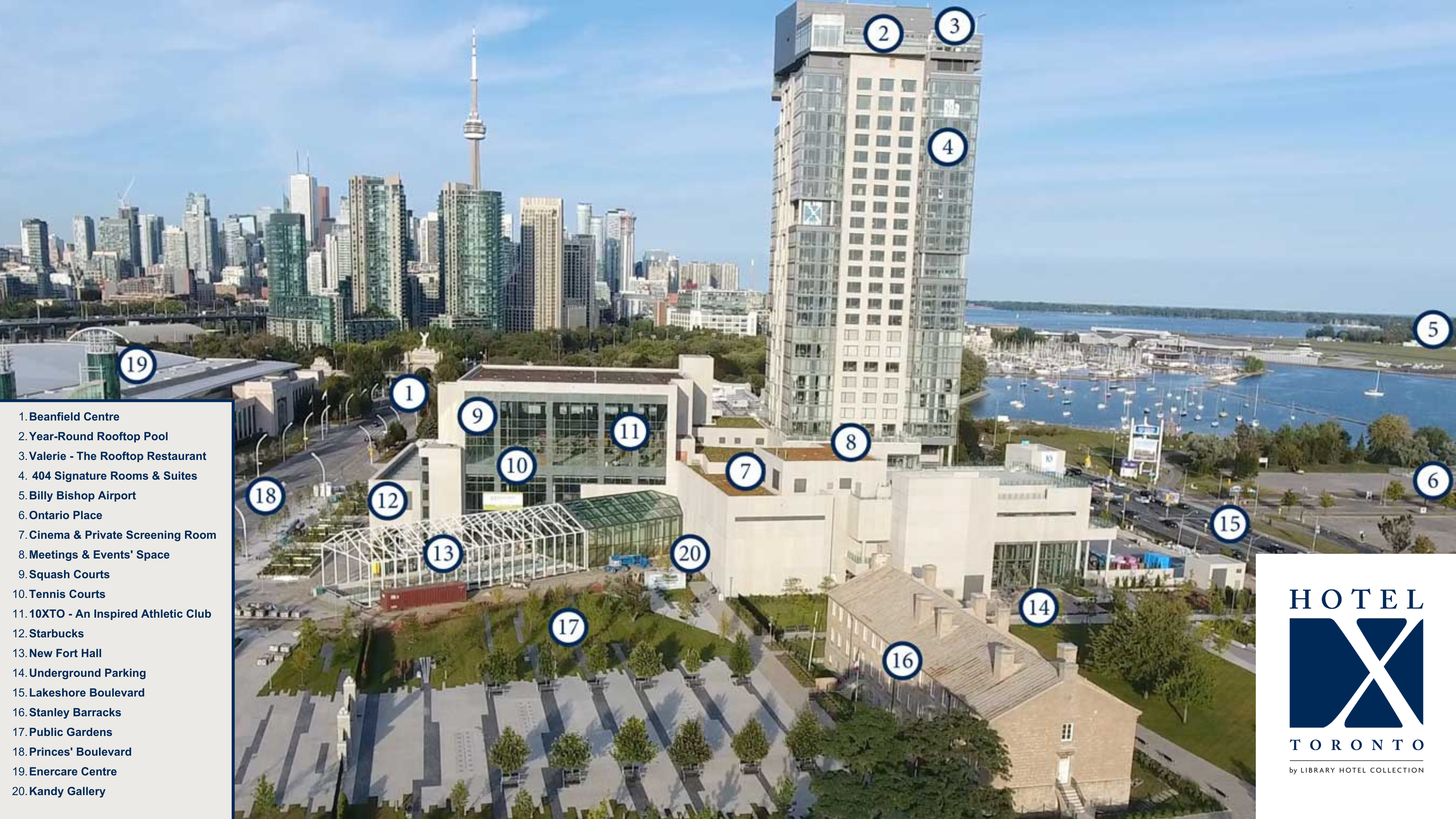
_____________
VALERIE & PRIVATE EVENT SPACES
_____________
It’s About You. It’s About The View.
Retreat to an urban resort providing extraordinary waterfront and iconic city skyline views, exceptional rooftop hospitality, exquisite dining, flexible meeting and event spaces.
Associated with Hotel X Toronto is an inspired, unmatched athletic club, 10XTO, designed to bring the outside in. The property boasts one-of-a-kind photography by Toronto’s own, renowned landscape photographer Neil Dankoff.
All located on the historic Exhibition Place grounds, come experience the elegance, with outstanding service and unrivaled amenities that await you in the heart of one of the world’s most sophisticated cities.
GROUND FLOOR
IN THIS SECTION:
Click here for a virtual tour of the Ground Floor.
Lobby
Click here for a virtual tour of the Lobby.

VIP Check-In Lounge
Click here for a virtual tour of the VIP Check-In Lounge.
Lobby Library
Click here for a virtual tour of the Lobby Library.

Screening Room
A 56-seat screening room.
Ideal for business presentations, pitches, or intimate private viewings.
Click here for a virtual tour of the Screening Room.

| AREA | LENGTH | WIDTH | HEIGHT | CLASSROOM | BANQUET | THEATRE | HOLLOW SQUARE | U SHAPE | CRESCENT ROUNDS | EXHIBITS 10 X 10 |
|---|---|---|---|---|---|---|---|---|---|---|
| 1,550 sq. ft. | - | - | 11'3" | - | - | 56 | - | - | - | - |
Cinema
A 2-level cinema featuring 250 stadium-style seats.
Designed as the ideal venue for screenings and corporate retreats.
Click here for a virtual tour of the Cinema.

| AREA | LENGTH | WIDTH | HEIGHT | CLASSROOM | BANQUET | THEATRE | HOLLOW SQUARE | U SHAPE | CRESCENT ROUNDS | EXHIBITS 10 X 10 |
|---|---|---|---|---|---|---|---|---|---|---|
| 4,153 sq. ft. | - | - | 26'2" | - | - | 220 | - | - | - | - |
Kandy Gallery
2,200 square feet, with a maximum capacity of 60 people. Featuring the work of Canadian landscape photographer, Neil Dankoff.
Ideal for cocktail receptions.
Click here for a virtual tour of the Kandy Gallery.

| AREA | LENGTH | WIDTH | HEIGHT | CLASSROOM | BANQUET | THEATRE | HOLLOW SQUARE | U SHAPE | CRESCENT ROUNDS | EXHIBITS 10 X 10 |
|---|---|---|---|---|---|---|---|---|---|---|
| 2,200 sq. ft. | 52' | 17' | 11'4" | 30 | 50 | 80 | 22 | 18 | 25 | 5 |
New Fort Hall
2,800 square feet, maximum capacity 200 people.
A glass exhibition commemorating the period when New Fort York was built in the 1840’s.
Click here for a virtual tour of New Fort Hall.

GUEST ROOMS & SUITES
IN THIS SECTION:
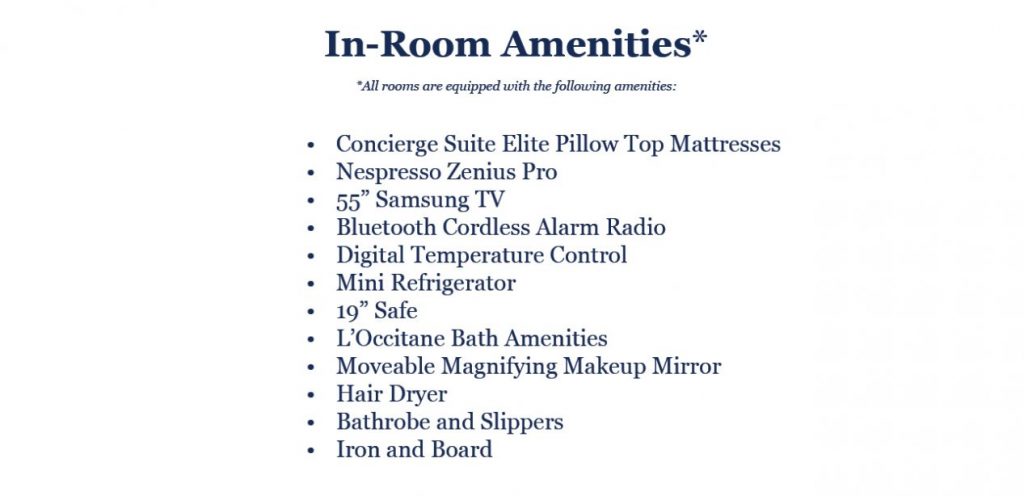
Signature Collection
Click here for a virtual tour of a Luxury King Guest Room.
Click here for a virtual tour of a Signature King Guest Room.
Click here for a virtual tour of a Signature Guest Room with 2 Queen Beds.
Click here for a virtual tour of a Barrier Free Guest Room with Roll-In Shower.
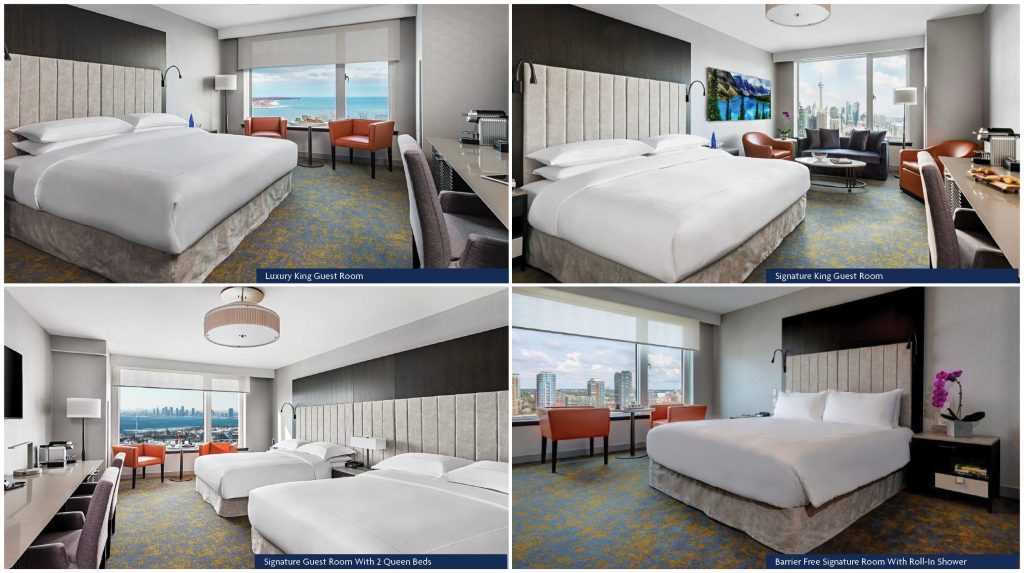
Signature Plus
Click here for a virtual tour of a Corner King Studio Guest Room.
Click here for a virtual tour of a Premium with 2 Queen Beds Guest Room.

Suite Collection
Click here for a virtual tour of a Junior Suite Guest Room.
Click here for a virtual tour of a One Bedroom Suite Guest Room.
Click here for a virtual tour of the Presidential Suite.
Click here for a virtual tour of the Bi-Level Penthouse Suite.

Presidential Suite
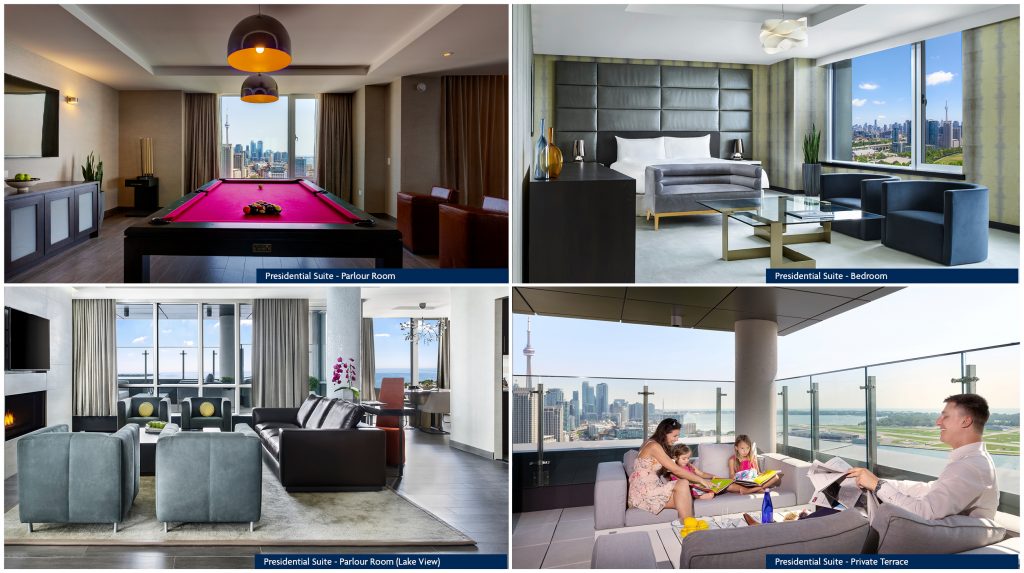
Bi-Level Penthouse Suite
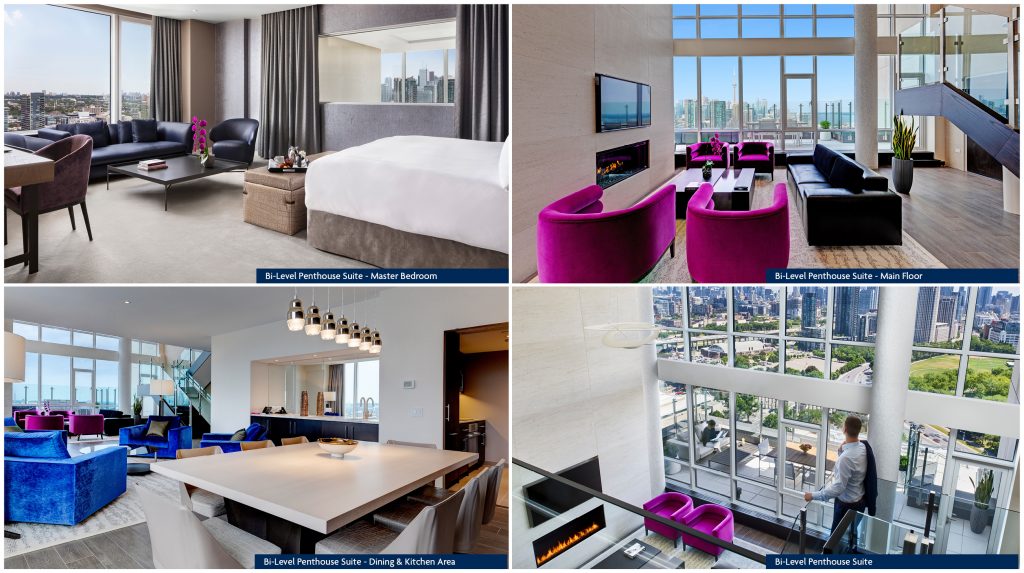
MEETINGS & EVENTS
Meeting Spaces & Event Venues at Hotel X Toronto
Boasting over 60,000 sq. ft. of exceptionally designed spaces across more than 17 distinct venues, Hotel X Toronto is the ultimate destination for unforgettable events, meetings, and corporate functions in Downtown Toronto.
Hotel X Toronto is conveniently located adjacent to Beanfield Centre and across the street from Enercare Centre, hosts to some of the largest convention events in North America.
Event Spaces Located on the 2nd Floor:
Champion’s Boardroom – 580 sq. ft. Maximum capacity of 16 people.
Click here for a virtual tour of Champion’s Boardroom.
| AREA | LENGTH | WIDTH | HEIGHT | CLASSROOM | BANQUET | RECEPTION | THEATRE | HOLLOW SQUARE | U SHAPE | CRESCENT ROUNDS | EXHIBITS 10 X 10 |
|---|---|---|---|---|---|---|---|---|---|---|---|
| 582 sq. ft. | 27'11 | 21' | 12'6" | - | - | - | - | 16 | - | - | - |
Coronation Park – 2,600 sq. ft. Maximum capacity of 275 people.
Click here for a virtual tour of Coronation Park.
| AREA | LENGTH | WIDTH | HEIGHT | CLASSROOM | BANQUET | RECEPTION | THEATRE | HOLLOW SQUARE | U SHAPE | CRESCENT ROUNDS | EXHIBITS 10 X 10 |
|---|---|---|---|---|---|---|---|---|---|---|---|
| 2,609 sq. ft. | 30' | 87'41" | 12'6" | 90 | 144 | 132 | 108 | 78 | 45 | 72 | 16 |
Coronation A/B/C
| AREA | LENGTH | WIDTH | HEIGHT | CLASSROOM | BANQUET | RECEPTION | THEATRE | HOLLOW SQUARE | U SHAPE | CRESCENT ROUNDS | EXHIBITS 10 X 10 |
|---|---|---|---|---|---|---|---|---|---|---|---|
| 881 sq. ft. | 30' | 28'10" | 12'6" | 36 | 48 | 44 | 60 | 26 | 18 | 24 | 4 |
Coronation A-B
| AREA | LENGTH | WIDTH | HEIGHT | CLASSROOM | BANQUET | RECEPTION | THEATRE | HOLLOW SQUARE | U SHAPE | CRESCENT ROUNDS | EXHIBITS 10 X 10 |
|---|---|---|---|---|---|---|---|---|---|---|---|
| 1,744 sq. ft. | 30' | 57'2" | 12'6" | 72 | 96 | 88 | 120 | 52 | 36 | 48 | 8 |
Coronation B-C
| AREA | LENGTH | WIDTH | HEIGHT | CLASSROOM | BANQUET | RECEPTION | THEATRE | HOLLOW SQUARE | U SHAPE | CRESCENT ROUNDS | EXHIBITS 10 X 10 |
|---|---|---|---|---|---|---|---|---|---|---|---|
| 1,752 sq. ft. | 30' | 57' | 12'6" | 72 | 96 | 88 | 120 | 52 | 36 | 48 | 8 |
Coronation Pre-Function
| AREA | LENGTH | WIDTH | HEIGHT | CLASSROOM | BANQUET | RECEPTION | THEATRE | HOLLOW SQUARE | U SHAPE | CRESCENT ROUNDS | EXHIBITS 10 X 10 |
|---|---|---|---|---|---|---|---|---|---|---|---|
| 1,421 sq. ft. | 18' | 80'4" | 12'6" | - | - | 100 | - | - | - | - | - |
Humber Park – 1,900 sq. ft. Maximum capacity of 200 people.
Click here for a virtual tour of Humber Park.
| AREA | LENGTH | WIDTH | HEIGHT | CLASSROOM | BANQUET | RECEPTION | THEATRE | HOLLOW SQUARE | U SHAPE | CRESCENT ROUNDS | EXHIBITS 10 X 10 |
|---|---|---|---|---|---|---|---|---|---|---|---|
| 1,930 sq. ft. | 34'8" | 28' | 12'6" | 63 | 120 | 140 | 140 | 50 | 39 | 54 | 10 |
Humber Park A/B
| AREA | LENGTH | WIDTH | HEIGHT | CLASSROOM | BANQUET | RECEPTION | THEATRE | HOLLOW SQUARE | U SHAPE | CRESCENT ROUNDS | EXHIBITS 10 X 10 |
|---|---|---|---|---|---|---|---|---|---|---|---|
| 965 sq. ft. | 34'8" | 28' | 12'6" | 36 | 48 | 48 | 60 | 24 | 18 | 24 | 5 |
Riverdale Park – 1,600 sq. ft. Maximum capacity of 150 people.
Click here for a virtual tour of Riverdale Park.
| AREA | LENGTH | WIDTH | HEIGHT | CLASSROOM | BANQUET | RECEPTION | THEATRE | HOLLOW SQUARE | U SHAPE | CRESCENT ROUNDS | EXHIBITS 10 X 10 |
|---|---|---|---|---|---|---|---|---|---|---|---|
| 1,600 sq. ft. | 28'8" | 55'8" | 12'6" | 42 | 84 | 80 | 120 | 42 | 30 | 48 | 10 |
Riverdale A/B
| AREA | LENGTH | WIDTH | HEIGHT | CLASSROOM | BANQUET | RECEPTION | THEATRE | HOLLOW SQUARE | U SHAPE | CRESCENT ROUNDS | EXHIBITS 10 X 10 |
|---|---|---|---|---|---|---|---|---|---|---|---|
| 800 sq. ft. | 28'8" | 27'11" | 12'6" | 20 | 40 | 40 | 60 | 24 | 18 | 24 | 5 |
Riverdale Pre-Function
| AREA | LENGTH | WIDTH | HEIGHT | CLASSROOM | BANQUET | RECEPTION | THEATRE | HOLLOW SQUARE | U SHAPE | CRESCENT ROUNDS | EXHIBITS 10 X 10 |
|---|---|---|---|---|---|---|---|---|---|---|---|
| 1,359 sq. ft. | 28'2" | 48'2" | 12'6" | 30 | 48 | 100 | - | 16 | 20 | 24 | 12 |
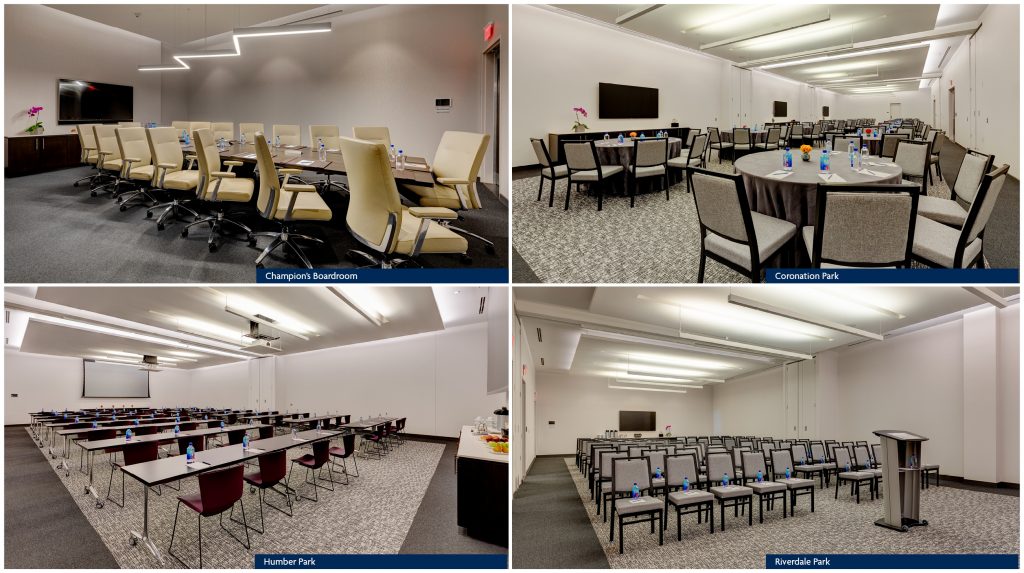
Event Spaces Located on the 3rd Floor:
IN THIS SECTION:
Victory Ballroom
6,346 sq. ft. | Up to 620 people
The Victory Ballroom can be divided into North and South blocks via a sky fold drop-down ceiling partition.
This grand event space features spectacular south facing floor-to-ceiling windows that open to a 995 sq. ft balcony, overlooking the lake.
Click here for a virtual tour of Victory Ballroom.

| AREA | LENGTH | WIDTH | HEIGHT | CLASSROOM | BANQUET | RECEPTION | THEATRE | HOLLOW SQUARE | U SHAPE | CRESCENT ROUNDS | EXHIBITS 10 X 10 |
|---|---|---|---|---|---|---|---|---|---|---|---|
| 6,346 sq. ft. | 57'1" | 104'6" | 14'1" | 280 | 348 | 450 | 500 | 108 | 90 | 203 | 40 |
| AREA | LENGTH | WIDTH | HEIGHT | CLASSROOM | BANQUET | RECEPTION | THEATRE | HOLLOW SQUARE | U SHAPE | CRESCENT ROUNDS | EXHIBITS 10 X 10 |
|---|---|---|---|---|---|---|---|---|---|---|---|
| 3,172 sq. ft. | 57'1" | 52'3" | 14'10" | 147 | 168 | 225 | 240 | 54 | 42 | 105 | 10 |
| AREA | LENGTH | WIDTH | HEIGHT | CLASSROOM | BANQUET | RECEPTION | THEATRE | HOLLOW SQUARE | U SHAPE | CRESCENT ROUNDS | EXHIBITS 10 X 10 |
|---|---|---|---|---|---|---|---|---|---|---|---|
| 3,682 sq. ft. | 58" | 30' | 12'6" | - | - | 200 | - | - | - | - | 12 |
| AREA | LENGTH | WIDTH | HEIGHT | CLASSROOM | BANQUET | RECEPTION | THEATRE | HOLLOW SQUARE | U SHAPE | CRESCENT ROUNDS | EXHIBITS 10 X 10 |
|---|---|---|---|---|---|---|---|---|---|---|---|
| 1,176 sq. ft. | 71'8" | 16'5" | - | - | - | 60 | - | - | - | - | - |
Marina Terrace
3,477 sq. ft. | Up to 250 people
This outdoor terrace is located between the Library Club Lounge and Victory Ballroom, and features gorgeous lake views.
Ideal for a cocktail hour or a pre-function gathering.
Click here for a virtual tour of Marina Terrace.

| AREA | LENGTH | WIDTH | HEIGHT | CLASSROOM | BANQUET | RECEPTION | THEATRE | HOLLOW SQUARE | U SHAPE | CRESCENT ROUNDS | EXHIBITS 10 X 10 |
|---|---|---|---|---|---|---|---|---|---|---|---|
| 3,477 sq. ft. | 64'8" | 53'1" | - | - | - | 200 | - | - | - | - | - |
Princes’ Gates Ballroom
3,578 sq. ft. | Up to 350 people
The Princes’ Gates Ballroom can be divided into two smaller rooms as required.
Ideal for smaller, more intimate weddings and functions.
Click here for a virtual tour of Princes’ Gates Ballroom.

| AREA | LENGTH | WIDTH | HEIGHT | CLASSROOM | BANQUET | RECEPTION | THEATRE | HOLLOW SQUARE | U SHAPE | CRESCENT ROUNDS | EXHIBITS 10 X 10 |
|---|---|---|---|---|---|---|---|---|---|---|---|
| 3,578 sq. ft. | 42'8" | 83'1" | 12'6" | 144 | 264 | 250 | 220 | 78 | 66 | 154 | 22 |
| AREA | LENGTH | WIDTH | HEIGHT | CLASSROOM | BANQUET | RECEPTION | THEATRE | HOLLOW SQUARE | U SHAPE | CRESCENT ROUNDS | EXHIBITS 10 X 10 |
|---|---|---|---|---|---|---|---|---|---|---|---|
| 1,789 sq. ft. | 42'8" | 41'11" | 12'6" | 72 | 108 | 130 | 125 | 48 | 36 | 63 | 12 |
| AREA | LENGTH | WIDTH | HEIGHT | CLASSROOM | BANQUET | RECEPTION | THEATRE | HOLLOW SQUARE | U SHAPE | CRESCENT ROUNDS | EXHIBITS 10 X 10 |
|---|---|---|---|---|---|---|---|---|---|---|---|
| 2,817 sq. ft. | 51'5" | 54'9" | 10'1" | - | - | 200 | - | - | - | - | 10 |
Bow Tie
720 sq. ft. | Up to 30 people
This space was designed with the Groomsmen in mind. The Bow Tie may also be used as a unique office space, or for an intimate gathering.
Click here for a virtual tour of Bow Tie.

| AREA | LENGTH | WIDTH | HEIGHT | CLASSROOM | BANQUET | RECEPTION | THEATRE | HOLLOW SQUARE | U SHAPE | CRESCENT ROUNDS | EXHIBITS 10 X 10 |
|---|---|---|---|---|---|---|---|---|---|---|---|
| 840 sq. ft. | 49'10" | 14'11" | 10'1" | - | 16 | 40 | - | - | 12 | - | - |
The Pearl
840 sq. ft. | Up to 40 people
This room features full-length mirrors, plus seating and ample lighting suitable for bridal parties to get ready in on their special day, or for a bridal shower.
The Pearl room is also an ideal space for intimate meetings and gatherings.
Click here for a virtual tour of The Pearl.

| AREA | LENGTH | WIDTH | HEIGHT | CLASSROOM | BANQUET | RECEPTION | THEATRE | HOLLOW SQUARE | U SHAPE | CRESCENT ROUNDS | EXHIBITS 10 X 10 |
|---|---|---|---|---|---|---|---|---|---|---|---|
| 840 sq. ft. | 49'10" | 14'11" | 10'1" | - | 16 | 40 | - | - | 12 | - | - |
Event Spaces Located on the 4th Floor:
IN THIS SECTION:
High Park Terrace
6,720 sq. ft. | Up to 570 people
This 6,720 sq. ft. space is an outdoor garden terrace located on the roof of the Victory Ballroom. Partially fitted with a retractable canvas enclosure, full bar, trellis and panoramic views of Lake Ontario.

| AREA | LENGTH | WIDTH | HEIGHT | CLASSROOM | BANQUET | RECEPTION | THEATRE | HOLLOW SQUARE | U SHAPE | CRESCENT ROUNDS | EXHIBITS 10 X 10 |
|---|---|---|---|---|---|---|---|---|---|---|---|
| 6,966 sq. ft. | 104'4" | 64'6" | - | - | 96 | 300 | 220 | - | - | - | - |
ROOFTOP & PRIVATE EVENT SPACES
IN THIS SECTION:
Additional Meeting & Event Spaces Surrounding Hotel X Toronto
The View
1,660 sq. ft. | Up to 150 people
Admire spectacular, unobstructed views of the Lake Ontario waterfront and stunning city skyline. There is simply nowhere else in the city with this fresh perspective of Toronto.
This unique, private event space features an outdoor terrace with a fireplace and is adjacent to Valerie, the rooftop bar on the 28th floor.
Click here for a virtual tour of The View.

| AREA | LENGTH | WIDTH | HEIGHT | CLASSROOM | BANQUET | RECEPTION | THEATRE | HOLLOW SQUARE | U SHAPE | CRESCENT ROUNDS | EXHIBITS 10 X 10 |
|---|---|---|---|---|---|---|---|---|---|---|---|
| 1,433 sq. ft. | 28'8" | 55'8" | 14'1" | 27 | 84 | 90 | 90 | 42 | 36 | 49 | 8 |
Additional Meetings & Event Spaces Surrounding Hotel X Toronto
Enercare Centre | Canada’s largest exhibition and convention centre offering 8 exhibit halls and a 8,200 seat arena.
Beanfield Centre | Toronto’s largest pillar-free ballroom, with 30′ ceilings, pre-function space, and 20 meeting rooms.
The Stanley Barracks Gardens | Beautiful outdoor space with acres of gardens capable of accommodating over 2,000 people.

SKYBRIDGE
The completion of the SkyBridge connects Hotel X Toronto to Beanfield Centre on the second floor, creating seamless transition between properties for event attendees and hotel guests.

ADDITIONAL AMENITIES
IN THIS SECTION:
Guerlain Spa at Hotel X Toronto
Rooftop Pool
Relax poolside on the 28th floor at our 55-foot partially indoor, partially outdoor, year-round heated rooftop pool.
Click here for a virtual tour of Rooftop Pool.

10XTO
90,000 square foot inspired athletic club.
Access to 10XTO’s primary 24/7 fitness centre is available to registered hotel guests only. For an additional fee, registered hotel guests may book time on the tennis courts, squash courts, and the TopGolf Swing Suite. Additional amenities available at 10XTO are: group fitness classes, table tennis, basketball, children’s play centre, and a steam room.
Click here to learn more about 10XTO and for a virtual tour.
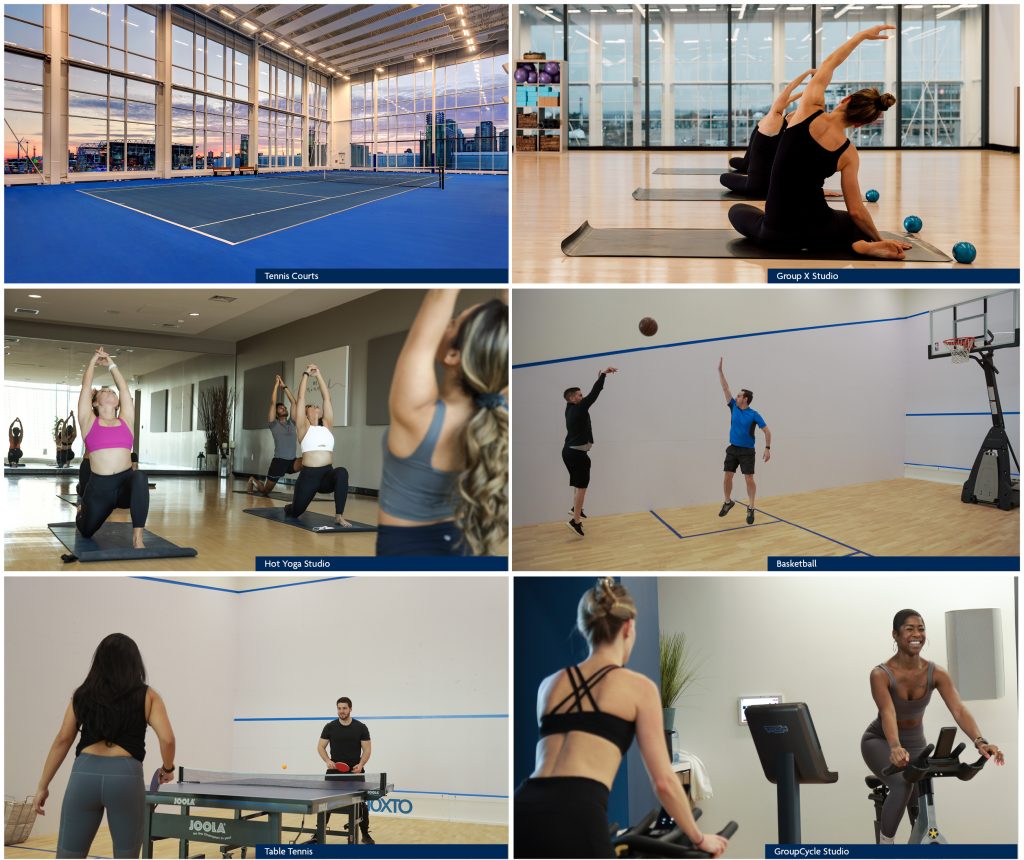
Guerlain Spa at Hotel X Toronto
Featuring 10 treatment rooms and a luxurious pre- and post-treatment lounge overlooking Lake Ontario, Guerlain Spa at Hotel X Toronto invites you on a unique sensorial journey dedicated to beauty and well-being.
Inside a unique cocoon, soothed by relaxing music, the senses are aroused and the mind is calmed. Before each treatment, Beauty Experts ask each guest to choose their own olfactory theme to create an atmosphere of relaxation and serenity. This theme helps encourage gentle relaxation and serenity to ensure that the journey to well-being is enjoyed to the fullest.
Click here to learn more about Guerlain Spa at Hotel X Toronto.



